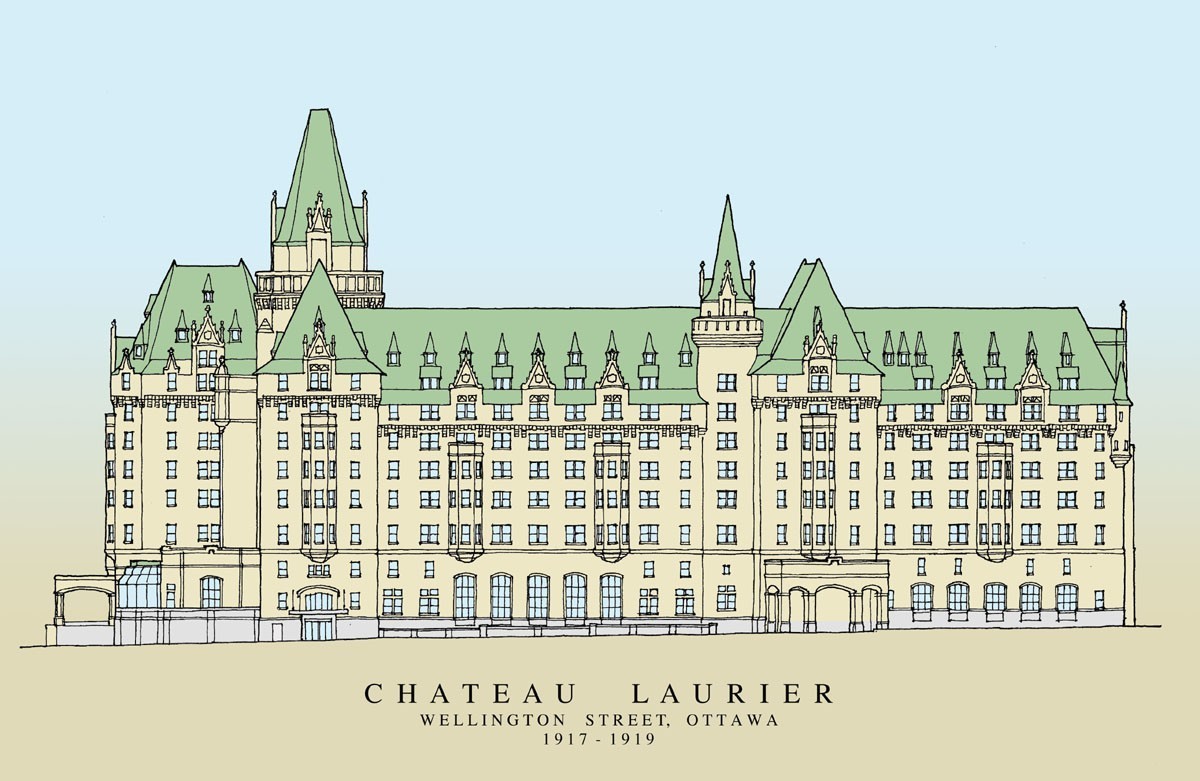Rendered Elevations
Cottonmills Redevelopment, Cornwall ON
EU Ambassador's Residence Redevelopment Concept - Option 1, Ottawa ON
Booth Street Station Section, Light Rail Design Build Proposal 2003, Ottawa ON
Ottawa Airport Parking Garage - Phase 1, 2003, Ottawa ON
City of Ottawa Trail Road Facility Elevation Study Sketch, Ottawa, ON
Wiser Hall Addition and Renovation Final Design South Elevation, Prescott ON
City of Ottawa Trail Road Facility Elevation Study Sketch, Ottawa, ON
City of Ottawa Trail Road Facility Elevation Study Sketch, Ottawa, ON
Alfred Street Addition and Renovation South Elevation Nighttime View, Kingston ON
Denver RTD Jefferson County LRT Station Parking Structure Elevation Study Sketch, Denver CO
Farm Team Cookhouse Bank Street, Ottawa ON
Casa House Elevation Study Sketch, Edmonton AB
mcevoy i + a Ottawa Prints and Posters, Ottawa ON
St Andrews de Aylmer Competition, Aylmer QC
PWGSC Green Island Addition and Elevation Study Sketch, Ottawa ON
KARNAC Temple Presentation Drawing
Preston Square Elevation Concept Sketch, Ottawa ON
Ottawa Airport Parking Garage - Phase 1, 2003, Ottawa ON
Denver RTD Jefferson County LRT Station Parking Structure Elevations, Denver CO
Wiser Hall Addition and Renovation West Elevation Study Sketch Option 1, Prescott ON
Brockville Landings Conference and Mixed-Use Development Proposal Brockville ON.
Wiser Hall Addition and Renovation Final Design West Elevation, Prescott ON
EU Ambassador's Residence Redevelopment Concept Option 2, Ottawa ON
Aberdeen Street Apartment Building Elevation Proposal, Ottawa ON
Chateau Laurier, Ottawa ON
Daly Building Site Development Proposal Sketch, Ottawa ON
Bank Street Streetscape Collage, Ottawa ON
Ottawa Airport Parking Garage - Phase 1, 2003, Ottawa ON
Office Building Post War Redevelopment Side South Elevation Proposal, Baghdad Iraq
Office Building Post War Redevelopment Front East Elevation Proposal, Baghdad Iraq
Booth Street Station Elevation, Light Rail Design Build Proposal 2003, Ottawa ON
EU Ambassador's Residence Redevelopment Concept - Option 1, Ottawa ON
Casa House Elevation Study Sketch, Edmonton AB
Perth Arena Proposal Sketch, Perth ON
City of Ottawa Trail Road Facility South Elevation, Ottawa, ON
City of Ottawa Trail Road Facility West Elevation, Ottawa, ON
City of Ottawa Trail Road Facility North Elevation, Ottawa, ON
City of Ottawa Trail Road Facility East Elevation, Ottawa, ON
Frank at O'Connor Street Residential Addition and Renovation Ottawa ON.
Ottawa Airport Parking Garage - Phase 1, 2003, Ottawa ON
Wingate Country Home Rear Elevation Study Sketches, Westport ON
Our Lady of the Rosary Catholic Church Stair Restoration and Reconstruction
Windsor ON
56 Crownhill St. Addition and Renovation Elevation, Ottawa ON
56 Crownhill St. Addition and Renovation Study Sketches, Ottawa ON
56 Crownhill St. Addition and Renovation Study Sketches, Ottawa ON
56 Crownhill St. Addition and Renovation Study Sketches, Ottawa ON
56 Crownhill St. Addition and Renovation Study Sketches, Ottawa ON
Parisien Development Study Sketch, Sakto Corp., Parisien and Triole St. Ottawa ON
Carleton County Gaol, Historic Ottawa Jailhouse, Ottawa ON
307 Earl Street Addition and Renovation, Kingston ON
Chelsea New Country House, Chelsea ON
Cabin Addition and Renovation Concept Sketch, Wakefield QC
Alfred Street Addition and Renovation West & South Elevations, Kingston ON
Alfred Street Addition and Renovation East & North Elevations, Kingston ON
Wiser Hall Addition and Renovation West Elevation Study Sketch Option 2, Prescott ON
Moodie Dr. Industrial Bldg. Development Elevation Concept Sketches, Ottawa ON
Wakefield House Addition and Renovation Elevations Nighttime View, Wakefield QC
Moodie Dr. Industrial Bldg. Development Elevation Concept Sketches, Ottawa ON
Wakefield House Addition and Renovation Elevations, Wakefield QC
New Entrance Canopy and Facade Cladding Elevation
Ottawa ON
Foundation Patio Bar Elevation and Perspective, Ottawa ON
56 Crownhill St. Addition and Renovation North Elevation Study Sketch, Ottawa ON
56 Crownhill St. Addition and Renovation East Elevation Study Sketch, Ottawa ON
Cabin Addition and Renovation Concept Sketch, Wakefield QC
Cabin Addition and Renovation Concept Sketch, Wakefield QC
Cabin Addition and Renovation Concept Sketch, Wakefield QC
Government Conference Centre Addition & Renovation Design Studies 2006, Ottawa
Government Conference Centre Addition & Renovation Design Studies 2006, Ottawa
CCOC Apartment Building North Elevation 264 Lisgar St., Ottawa ON
237 Argyle Avenue Elevation Recladding Proposal Sketches, Ottawa ON
237 Argyle Avenue Elevation Recladding Proposal Sketches, Ottawa ON
Armstrong Street Residence Elevation Proposal, Ottawa ON
City of Ottawa Trail Road Facility Elevation Proposal Study Sketches, Ottawa ON
Wingate Country Home Front Elevation Study Sketches, Westport ON
Milagro Grill Front Elevation Rendered, Ottawa ON
New Ottawa Library Site Study Sketch 2003, Ottawa ON
56 Crownhill St. Addition and Renovation Elevation Study Sketches, Ottawa ON
Spitzer-Zetner Addition and Renovation Elevations 5 Prince Albert St., Ottawa ON
Sunnyvale Residential Development Courtyard Sections and Elevations, Sunnyvale CA
Front Elevation 1340 George Vanier Drive New Residence, Cumberland ON
Rear Elevation 1340 George Vanier Drive New Residence, Cumberland ON
Sunnyvale Residential Development West Elevation, Sunnyvale CA
Sunnyvale Residential Development South Elevation, Sunnyvale CA
45 Mutual Street Addition Concept Study Sketches, Toronto ON
45 Mutual Street Addition Concept Study Sketches, Toronto ON
45 Mutual Street Addition Concept Study Sketches, Toronto ON
Light Rail Station West Elevation Study Sketch, Ottawa ON.
Light Rail Station East Elevation Study Sketch, Ottawa ON.
Waterfront Cottage Addition and Renovation, Kemptville ON.
357 Athlone Avenue Side South Elevation, Ottawa ON
357 Athlone Avenue Front West Elevation, Ottawa ON
Storage Facility, Toronto ON
Storage Facility, Toronto ON
Proposed Public Library Design Concept Sketch Street Front Elevation, Ottawa ON
Office Building Addition and Renovation, Ottawa ON.
City of Ottawa Trail Road Facility Elevation Study Sketch, Ottawa, ON
Ottawa Airport Parking Garage - Phase 1, 2003, Ottawa ON
EU Ambassador's Residence Redevelopment Concept - Option 2, Ottawa ON
Proposed Public Library Design Concept Sketch Park Side Rear Elevation, Ottawa ON
St Andrews de Aylmer Competition, Aylmer QC
Proposed Public Library Design Concept Sketch Side Street Elevations, Ottawa ON








































































































































































